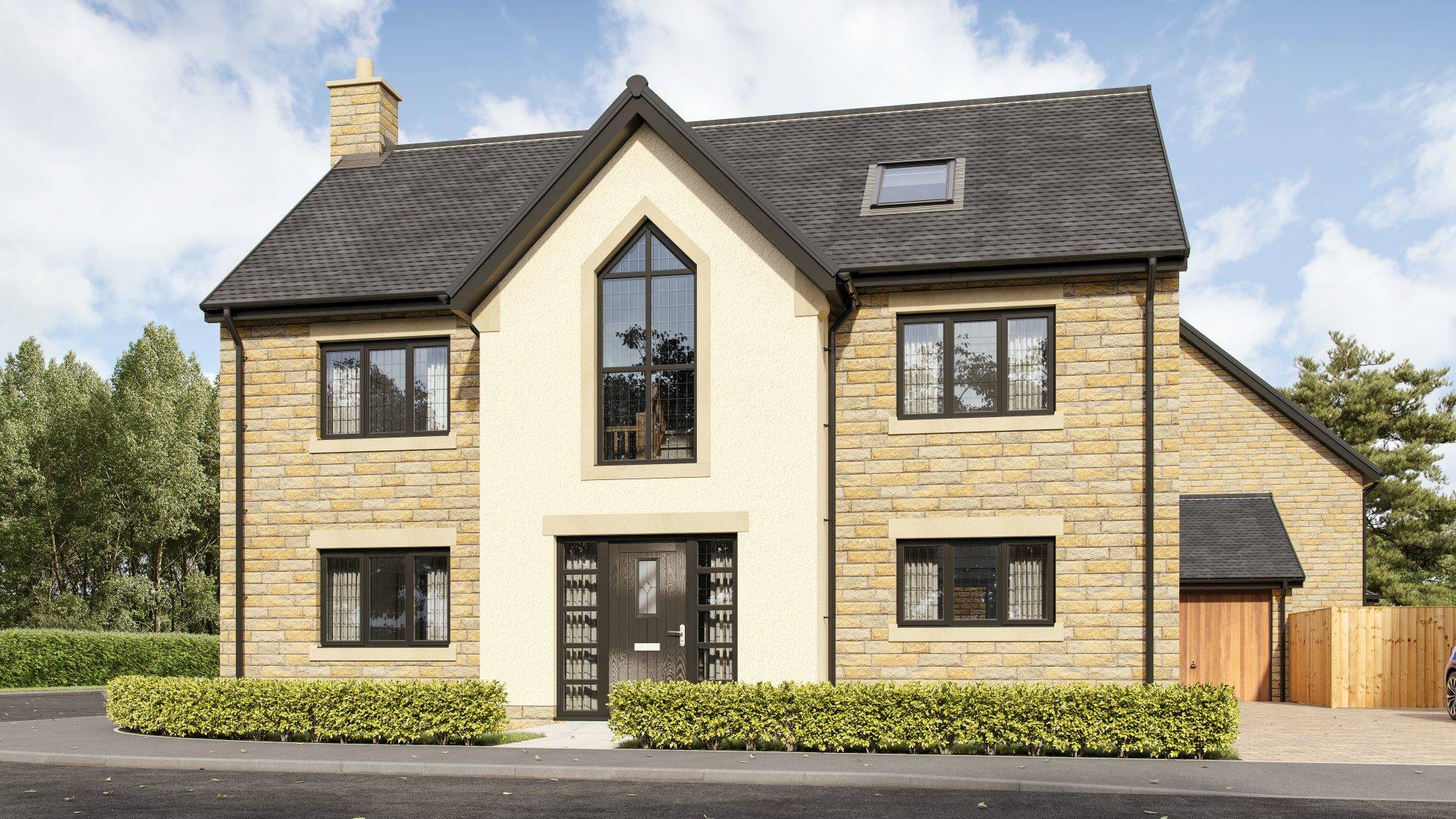Contact Us
Feel free to get in touch if you have any questions about our developments or are unsure about anything on our website. Thank you.
Feel free to get in touch if you have any questions about our developments or are unsure about anything on our website. Thank you.
Feel free to get in touch if you have any questions about our developments or are unsure about anything on our website. Thank you.
